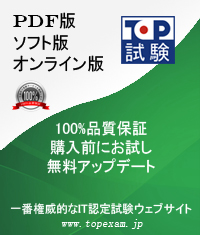安全的な支払方式を利用しています
Credit Cardは今まで全世界の一番安全の支払方式です。少数の手続きの費用かかる必要がありますとはいえ、保障があります。お客様の利益を保障するために、弊社のWELL-AP問題集は全部Credit Cardで支払われることができます。
領収書について:社名入りの領収書が必要な場合、メールで社名に記入していただき送信してください。弊社はPDF版の領収書を提供いたします。
一年間の無料更新サービスを提供します
君が弊社のWELL WELL-APをご購入になってから、我々の承諾する一年間の更新サービスが無料で得られています。弊社の専門家たちは毎日更新状態を検査していますから、この一年間、更新されたら、弊社は更新されたWELL WELL-APをお客様のメールアドレスにお送りいたします。だから、お客様はいつもタイムリーに更新の通知を受けることができます。我々は購入した一年間でお客様がずっと最新版のWELL WELL-APを持っていることを保証します。
弊社のWELL WELL-APを利用すれば試験に合格できます
弊社のWELL WELL-APは専門家たちが長年の経験を通して最新のシラバスに従って研究し出した勉強資料です。弊社はWELL-AP問題集の質問と答えが間違いないのを保証いたします。
この問題集は過去のデータから分析して作成されて、カバー率が高くて、受験者としてのあなたを助けて時間とお金を節約して試験に合格する通過率を高めます。我々の問題集は的中率が高くて、100%の合格率を保証します。我々の高質量のWELL WELL-APを利用すれば、君は一回で試験に合格できます。
TopExamは君にWELL-APの問題集を提供して、あなたの試験への復習にヘルプを提供して、君に難しい専門知識を楽に勉強させます。TopExamは君の試験への合格を期待しています。
弊社は無料WELL WELL-APサンプルを提供します
お客様は問題集を購入する時、問題集の質量を心配するかもしれませんが、我々はこのことを解決するために、お客様に無料WELL-APサンプルを提供いたします。そうすると、お客様は購入する前にサンプルをダウンロードしてやってみることができます。君はこのWELL-AP問題集は自分に適するかどうか判断して購入を決めることができます。
WELL-AP試験ツール:あなたの訓練に便利をもたらすために、あなたは自分のペースによって複数のパソコンで設置できます。
弊社は失敗したら全額で返金することを承諾します
我々は弊社のWELL-AP問題集に自信を持っていますから、試験に失敗したら返金する承諾をします。我々のWELL WELL-APを利用して君は試験に合格できると信じています。もし試験に失敗したら、我々は君の支払ったお金を君に全額で返して、君の試験の失敗する経済損失を減少します。
WELL Accredited Professional (WELL AP) 認定 WELL-AP 試験問題:
1. Along with turbidity, which parameter requires a performance test in bathroom faucets?
A) Coliforms
B) Benzene
C) Mercury
D) Trihalomethane
2. Which of the following environmental cues is most important in regulating the body's Orcadian rhythm?
A) Odor
B) Light
C) Sound
D) Humidity
3. Which of the following describes the purpose of an alternative adherence path (AAP)?
A) To enable substitution of a precondition for an optimisation
B) To provide a different solution to meet a feature intent
C) To increase the maximum allowable points available for a given feature
D) To apply for a change of points threshold for a certification level
4. A team is developing a health-oriented mission statement. Which of the following should be included to comply with Feature C02: Integrative Process?
A) Evaluate potential impacts of relevant hazards and identify high-risk hazards
B) Ensure access to a local food market
C) Incorporate relevant project goals or strategies that were established during the stakeholder charrette
D) Highlight stories from regular occupants who exemplify the project's health culture
5. An open office has an overhead T8 Fluorescent lighting system. To comply with Feature L04 Electric Lighting Glare Control, what is the maximum luminance for light omitted more than 45 degrees from nadir and below the horizontal plane?
A) 600,000 cd/m2
B) No limit for luminance at those angles
C) 6, 000 cd/m2
D) 60,000 cd/m2
質問と回答:
| 質問 # 1 正解: A | 質問 # 2 正解: B | 質問 # 3 正解: B | 質問 # 4 正解: C | 質問 # 5 正解: C |



 PDF版 Demo
PDF版 Demo





 品質保証TopExamは我々の専門家たちの努力によって、過去の試験のデータが分析されて、数年以来の研究を通して開発されて、多年の研究への整理で、的中率が高くて99%の通過率を保証することができます。
品質保証TopExamは我々の専門家たちの努力によって、過去の試験のデータが分析されて、数年以来の研究を通して開発されて、多年の研究への整理で、的中率が高くて99%の通過率を保証することができます。 一年間の無料アップデートTopExamは弊社の商品をご購入になったお客様に一年間の無料更新サービスを提供することができ、行き届いたアフターサービスを提供します。弊社は毎日更新の情況を検査していて、もし商品が更新されたら、お客様に最新版をお送りいたします。お客様はその一年でずっと最新版を持っているのを保証します。
一年間の無料アップデートTopExamは弊社の商品をご購入になったお客様に一年間の無料更新サービスを提供することができ、行き届いたアフターサービスを提供します。弊社は毎日更新の情況を検査していて、もし商品が更新されたら、お客様に最新版をお送りいたします。お客様はその一年でずっと最新版を持っているのを保証します。 全額返金弊社の商品に自信を持っているから、失敗したら全額で返金することを保証します。弊社の商品でお客様は試験に合格できると信じていますとはいえ、不幸で試験に失敗する場合には、弊社はお客様の支払ったお金を全額で返金するのを承諾します。(
全額返金弊社の商品に自信を持っているから、失敗したら全額で返金することを保証します。弊社の商品でお客様は試験に合格できると信じていますとはいえ、不幸で試験に失敗する場合には、弊社はお客様の支払ったお金を全額で返金するのを承諾します。( ご購入の前の試用TopExamは無料なサンプルを提供します。弊社の商品に疑問を持っているなら、無料サンプルを体験することができます。このサンプルの利用を通して、お客様は弊社の商品に自信を持って、安心で試験を準備することができます。
ご購入の前の試用TopExamは無料なサンプルを提供します。弊社の商品に疑問を持っているなら、無料サンプルを体験することができます。このサンプルの利用を通して、お客様は弊社の商品に自信を持って、安心で試験を準備することができます。
